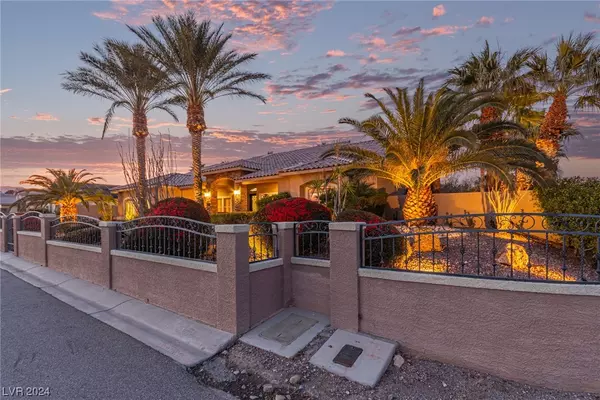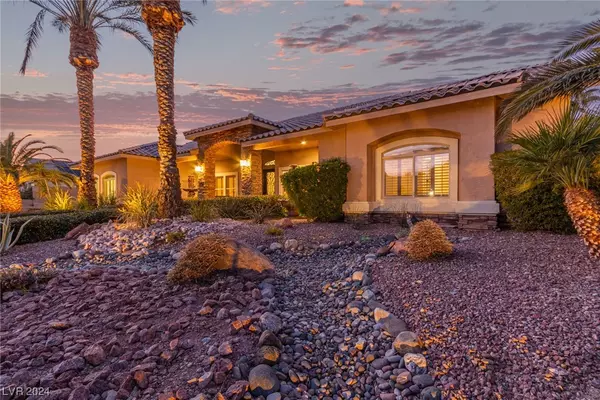$1,060,000
$1,139,995
7.0%For more information regarding the value of a property, please contact us for a free consultation.
8530 Bella Vacio CT Las Vegas, NV 89149
4 Beds
3 Baths
2,922 SqFt
Key Details
Sold Price $1,060,000
Property Type Single Family Home
Sub Type Single Family Residence
Listing Status Sold
Purchase Type For Sale
Square Footage 2,922 sqft
Price per Sqft $362
Subdivision Bonita Vista Estate
MLS Listing ID 2552111
Sold Date 04/18/24
Style One Story
Bedrooms 4
Full Baths 2
Three Quarter Bath 1
Construction Status Resale,Very Good Condition
HOA Y/N No
Year Built 2003
Annual Tax Amount $4,615
Lot Size 0.460 Acres
Acres 0.46
Property Sub-Type Single Family Residence
Property Description
Breathtaking residence in a prime corner lot within an exclusive cul-de-sac is a masterpiece of luxury living! The property welcomes you with a colorful landscape, a 3-car garage, and extra parking options for an RV or a boat. Discover an open floor plan with soaring ceilings, recessed lighting, plantation shutters, and wood-plank tile flooring. Hosting dinner parties becomes a bliss in the dining room, accentuated by a gorgeous chandelier. The living room is a cozy haven with a wall-mounted fireplace. Understated elegance & contemporary beauty mix in this white kitchen showcasing shaker cabinets, a Herringbone tile backsplash, Quartz countertops, and state-of-the-art SS appliances. The main retreat has backyard access, a high-end ensuite, and a walk-in closet. The den is perfect for a study. The outdoor oasis is an entertainer's dream, offering a built-in grill, a pool, a spa, an in-ground trampoline, a personal putting green, and artificial turf. This outstanding home is a must-see!
Location
State NV
County Clark
Zoning Single Family
Direction Head W on Ann Rd, Turn right on N Durango Dr, Turn left on W Tropical Pkwy, Turn right on N Bonita Vista St, Turn left on Bella Vacio Ct. Property will be on the right.
Interior
Interior Features Bedroom on Main Level, Primary Downstairs, Skylights, Window Treatments
Heating Central, Electric, Gas
Cooling Central Air, Electric
Flooring Tile
Fireplaces Number 1
Fireplaces Type Gas, Living Room
Furnishings Unfurnished
Fireplace Yes
Window Features Double Pane Windows,Plantation Shutters,Skylight(s)
Appliance Built-In Gas Oven, Double Oven, Dishwasher, Gas Cooktop, Disposal, Microwave, Refrigerator
Laundry Electric Dryer Hookup, Gas Dryer Hookup, Main Level, Laundry Room
Exterior
Exterior Feature Built-in Barbecue, Barbecue, Porch, Patio, Private Yard
Parking Features Attached, Garage, Garage Door Opener, Inside Entrance, Private, RV Gated, RV Access/Parking, RV Paved
Garage Spaces 3.0
Fence Block, Full, RV Gate, Wrought Iron
Pool In Ground, Private, Pool/Spa Combo
Utilities Available Underground Utilities, Septic Available
Amenities Available None
View Y/N No
Water Access Desc Public
View None
Roof Type Tile
Street Surface Paved
Porch Covered, Patio, Porch
Garage Yes
Private Pool Yes
Building
Lot Description 1/4 to 1 Acre Lot, Corner Lot, Cul-De-Sac, Desert Landscaping, Landscaped, Rocks, Synthetic Grass
Faces South
Story 1
Sewer Septic Tank
Water Public
Construction Status Resale,Very Good Condition
Schools
Elementary Schools Allen, Dean La Mar, Allen, Dean La Mar
Middle Schools Escobedo Edmundo
High Schools Centennial
Others
Senior Community No
Tax ID 125-29-610-009
Ownership Single Family Residential
Acceptable Financing Cash, Conventional
Listing Terms Cash, Conventional
Financing Conventional
Read Less
Want to know what your home might be worth? Contact us for a FREE valuation!

Our team is ready to help you sell your home for the highest possible price ASAP

Copyright 2025 of the Las Vegas REALTORS®. All rights reserved.
Bought with Cole Lake Zahler Properties LLC






