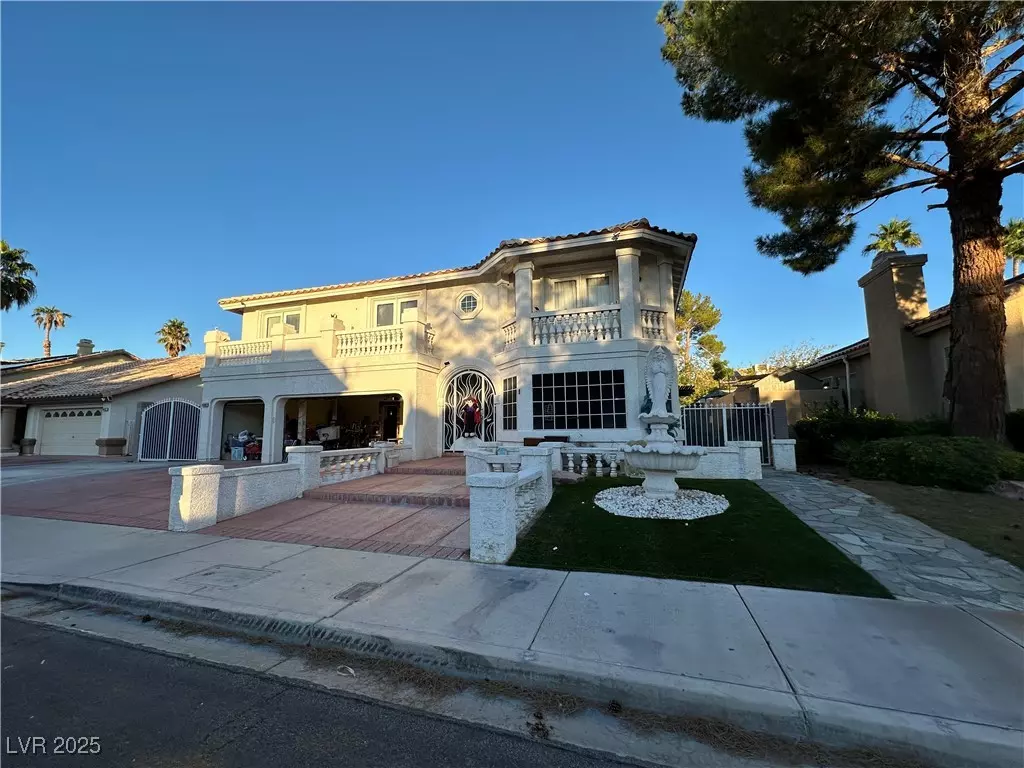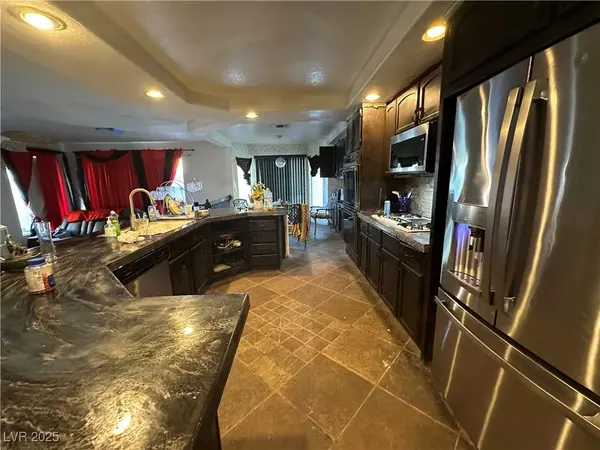
4408 N Pioneer WAY Las Vegas, NV 89129
4 Beds
3 Baths
3,713 SqFt
UPDATED:
Key Details
Property Type Single Family Home
Sub Type Single Family Residence
Listing Status Active
Purchase Type For Sale
Square Footage 3,713 sqft
Price per Sqft $201
Subdivision Sedona
MLS Listing ID 2728859
Style Two Story
Bedrooms 4
Full Baths 2
Three Quarter Bath 1
Construction Status Resale
HOA Fees $79/qua
HOA Y/N Yes
Year Built 1992
Annual Tax Amount $3,876
Lot Size 6,969 Sqft
Acres 0.16
Property Sub-Type Single Family Residence
Property Description
All kitchen appliances included, & so with the washer & dryer.
This house has a lot to offer. Some tender loving care will make this one fabulous home!
Location
State NV
County Clark
Zoning Single Family
Direction Take 95 N to Craig, W on Craig, N on Pioneer, property on the right
Interior
Interior Features Ceiling Fan(s), Pot Rack, Window Treatments
Heating Central, Gas, Multiple Heating Units
Cooling Central Air, Electric, 2 Units
Flooring Hardwood, Linoleum, Tile, Vinyl
Fireplaces Number 3
Fireplaces Type Bedroom, Family Room, Gas, Glass Doors, Living Room
Furnishings Unfurnished
Fireplace Yes
Window Features Blinds,Double Pane Windows
Appliance Built-In Electric Oven, Double Oven, Dryer, Dishwasher, Gas Cooktop, Disposal, Microwave, Refrigerator, Washer
Laundry Gas Dryer Hookup, Main Level, Laundry Room
Exterior
Exterior Feature Courtyard, Patio, Private Yard, Water Feature
Parking Features Attached, Garage, Garage Door Opener, Inside Entrance, Private, RV Gated, RV Access/Parking, RV Paved
Garage Spaces 3.0
Fence Block, Full
Pool Heated, In Ground, Private, Pool/Spa Combo
Utilities Available Cable Available, Underground Utilities
View Y/N No
Water Access Desc Public
View None
Roof Type Pitched,Tile
Porch Covered, Patio
Garage Yes
Private Pool Yes
Building
Lot Description < 1/4 Acre
Faces West
Story 2
Builder Name American W
Sewer Public Sewer
Water Public
Construction Status Resale
Schools
Elementary Schools Deskin, Ruthe, Deskin, Ruthe
Middle Schools Leavitt Justice Myron E
High Schools Centennial
Others
HOA Name Deerbrooke
HOA Fee Include Security
Senior Community No
Tax ID 138-03-215-018
Ownership Single Family Residential
Acceptable Financing Cash, Conventional, FHA, VA Loan
Listing Terms Cash, Conventional, FHA, VA Loan
Virtual Tour https://www.propertypanorama.com/instaview/las/2728859







