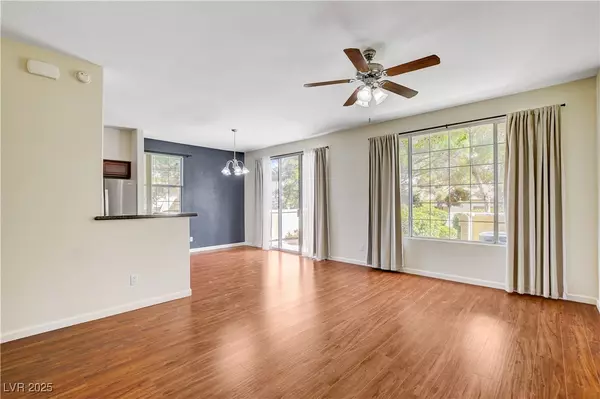
1604 Queen Victoria ST #104 Las Vegas, NV 89144
3 Beds
3 Baths
1,471 SqFt
UPDATED:
Key Details
Property Type Condo
Sub Type Condominium
Listing Status Active
Purchase Type For Sale
Square Footage 1,471 sqft
Price per Sqft $252
Subdivision Pacific Crest
MLS Listing ID 2730264
Style Two Story
Bedrooms 3
Full Baths 2
Half Baths 1
Construction Status Resale
HOA Fees $375/mo
HOA Y/N Yes
Year Built 1998
Annual Tax Amount $1,805
Property Sub-Type Condominium
Property Description
Location
State NV
County Clark
Community Pool
Zoning Multi-Family
Direction SUMMERLIN PKWY, TO TOWNCENTER, SOUTH ON TOWNCENTER TO COVINGTON CROSS, LEFT INTO THE CARLISE, THROUGH THE GATE AND FOLLOW AROUND TO YOUR RIGHT.
Interior
Interior Features Ceiling Fan(s), Primary Downstairs, Window Treatments, Programmable Thermostat
Heating Central, Gas
Cooling Central Air, Electric
Flooring Carpet, Luxury Vinyl Plank, Tile
Fireplaces Number 1
Fireplaces Type Gas, Glass Doors, Great Room
Furnishings Unfurnished
Fireplace Yes
Window Features Blinds,Double Pane Windows,Drapes
Appliance Dryer, Disposal, Gas Range, Microwave, Refrigerator, Washer
Laundry Gas Dryer Hookup, Laundry Room, Upper Level
Exterior
Exterior Feature Patio
Parking Features Attached, Finished Garage, Garage, Garage Door Opener, Inside Entrance, Private
Garage Spaces 2.0
Fence Block, Full
Pool Community
Community Features Pool
Utilities Available Cable Available, Underground Utilities
Amenities Available Clubhouse, Fitness Center, Gated, Pool
Water Access Desc Public
Roof Type Pitched,Tile
Street Surface Paved
Porch Patio
Garage Yes
Private Pool No
Building
Lot Description Corner Lot, Greenbelt, Landscaped, No Rear Neighbors, Trees, < 1/4 Acre
Faces West
Story 2
Sewer Public Sewer
Water Public
Construction Status Resale
Schools
Elementary Schools Staton, Ethel W., Staton, Ethel W.
Middle Schools Rogich Sig
High Schools Palo Verde
Others
HOA Name Lovel Comm Mgmt
HOA Fee Include Association Management,Maintenance Grounds,Recreation Facilities
Senior Community No
Tax ID 137-24-817-033
Security Features Gated Community
Acceptable Financing Cash, Conventional, FHA
Listing Terms Cash, Conventional, FHA
Virtual Tour https://www.propertypanorama.com/instaview/las/2730264







