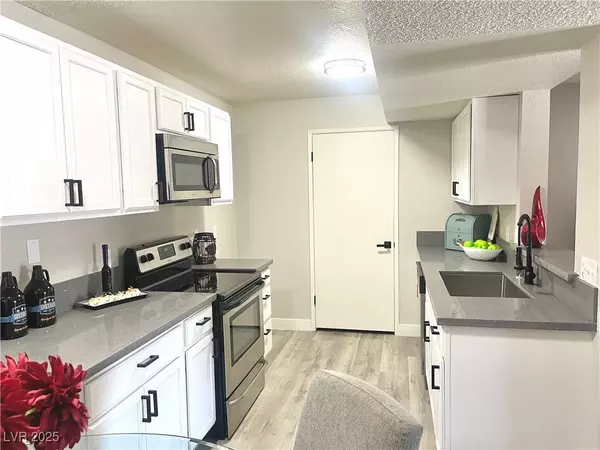
5250 Mission Carmel LN #204 Las Vegas, NV 89107
2 Beds
2 Baths
876 SqFt
UPDATED:
Key Details
Property Type Condo
Sub Type Condominium
Listing Status Active
Purchase Type For Sale
Square Footage 876 sqft
Price per Sqft $228
Subdivision Mission Ridge Village
MLS Listing ID 2729554
Style Two Story
Bedrooms 2
Full Baths 2
Construction Status Resale
HOA Fees $484/mo
HOA Y/N Yes
Year Built 1989
Annual Tax Amount $457
Lot Size 876 Sqft
Property Sub-Type Condominium
Property Description
Location
State NV
County Clark
Community Pool
Zoning Single Family
Direction From Alta and Decatur, Head North on Decatur Blvd, Turn left (west) onto Meadows Lane, Turn right (north) onto Mission Ridge Dr, Enter the gated community on the right, Once inside go straight on Mission Monterey Ln, Turn left onto Mission Catalina Ln, and building 16 should be right in front of you. Unit 204 is on the right side (east side) on the building (look for signage/unit number). Up the stairs on the right.
Interior
Interior Features Bedroom on Main Level, Ceiling Fan(s), Primary Downstairs
Heating Gas, High Efficiency
Cooling Electric, High Efficiency
Flooring Luxury Vinyl Plank
Fireplaces Number 1
Fireplaces Type Gas, Living Room
Furnishings Furnished Or Unfurnished
Fireplace Yes
Appliance Dryer, Electric Range, Disposal, Microwave, Washer
Laundry Electric Dryer Hookup, Gas Dryer Hookup, Main Level
Exterior
Exterior Feature Balcony
Parking Features Assigned, Covered, Guest
Fence None
Pool Association, Community
Community Features Pool
Utilities Available Above Ground Utilities
Amenities Available Clubhouse, Dog Park, Fitness Center, Gated, Park, Pool, Spa/Hot Tub
Water Access Desc Public
Roof Type Tile
Porch Balcony
Garage No
Private Pool No
Building
Lot Description Trees, < 1/4 Acre
Faces West
Story 2
Sewer Public Sewer
Water Public
Construction Status Resale
Schools
Elementary Schools Red Rock, Red Rock
Middle Schools Garside Frank F.
High Schools Western
Others
HOA Name Meadows HOA
HOA Fee Include Maintenance Grounds,Recreation Facilities,Sewer
Senior Community No
Tax ID 138-36-515-511
Security Features Gated Community
Acceptable Financing Cash, Conventional, FHA, VA Loan
Listing Terms Cash, Conventional, FHA, VA Loan
Virtual Tour https://www.propertypanorama.com/instaview/las/2729554







