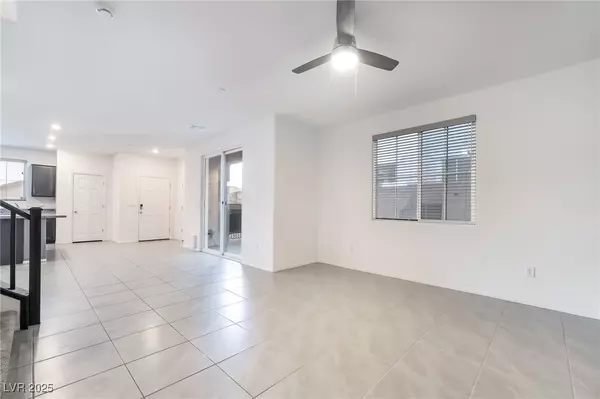
1356 Cerulean AVE Henderson, NV 89002
3 Beds
3 Baths
2,120 SqFt
UPDATED:
Key Details
Property Type Single Family Home
Sub Type Single Family Residence
Listing Status Active
Purchase Type For Sale
Square Footage 2,120 sqft
Price per Sqft $211
Subdivision Auburn Ridge
MLS Listing ID 2729374
Style Two Story
Bedrooms 3
Full Baths 2
Half Baths 1
Construction Status Resale
HOA Fees $88/mo
HOA Y/N Yes
Year Built 2023
Annual Tax Amount $4,165
Lot Size 3,049 Sqft
Acres 0.07
Property Sub-Type Single Family Residence
Property Description
Upstairs, unwind in the luxurious primary suite complete with a spa-like bathroom, double sinks, and a generous walk-in closet — your personal retreat after a long day. Two additional bedrooms and a versatile loft area provide the flexibility for a home office, gym, or play space.
Outside, enjoy a low-maintenance backyard with pavers and artificial turf, ideal for relaxing or entertaining under the Nevada sunshine.
Location
State NV
County Clark
Zoning Single Family
Direction From I-95/I-515-/I-11, exit on Wagonwheel Dr toward Nevada State Dr. Turn right onto Nevada State Dr. Turn left at the first cross street on Conestoga Way. Left onto Dawson Ave. The community entrance will be on your right. Auburn Ridge.
Interior
Interior Features Ceiling Fan(s), Window Treatments
Heating Central, Gas
Cooling Central Air, Electric, ENERGY STAR Qualified Equipment
Flooring Carpet, Tile
Furnishings Unfurnished
Fireplace No
Window Features Blinds,Double Pane Windows
Appliance Dishwasher, ENERGY STAR Qualified Appliances, Disposal, Gas Range, Microwave
Laundry Gas Dryer Hookup, Laundry Room, Upper Level
Exterior
Exterior Feature Courtyard, Porch, Patio, Private Yard
Parking Features Attached, Garage, Inside Entrance, Private
Garage Spaces 2.0
Fence Block, Back Yard
Utilities Available Underground Utilities
Amenities Available Dog Park, Gated, Park
Water Access Desc Public
Roof Type Tile
Porch Covered, Patio, Porch
Garage Yes
Private Pool No
Building
Lot Description Desert Landscaping, Landscaped, < 1/4 Acre
Faces South
Story 2
Sewer Public Sewer
Water Public
Construction Status Resale
Schools
Elementary Schools Walker, J. Marlan, Walker, J. Marlan
Middle Schools Mannion Jack & Terry
High Schools Foothill
Others
HOA Name Auburn Ridge
HOA Fee Include Association Management
Senior Community No
Tax ID 179-34-815-025
Security Features Gated Community
Acceptable Financing Cash, Conventional, FHA, VA Loan
Listing Terms Cash, Conventional, FHA, VA Loan
Virtual Tour https://www.propertypanorama.com/instaview/las/2729374







