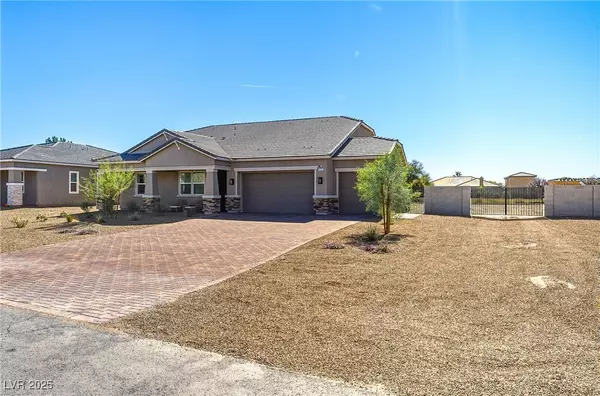
4721 Sandalwood DR Pahrump, NV 89061
3 Beds
3 Baths
2,209 SqFt
UPDATED:
Key Details
Property Type Single Family Home
Sub Type Single Family Residence
Listing Status Active
Purchase Type For Sale
Square Footage 2,209 sqft
Price per Sqft $248
Subdivision Artesiahafen Ranch Phs#5
MLS Listing ID 2729416
Style One Story
Bedrooms 3
Full Baths 2
Half Baths 1
Construction Status Resale
HOA Fees $20/mo
HOA Y/N Yes
Year Built 2024
Annual Tax Amount $4,174
Lot Size 0.390 Acres
Acres 0.39
Property Sub-Type Single Family Residence
Property Description
Location
State NV
County Nye
Zoning Single Family
Direction From SR-160, head west on Manse Road. Left on Hafen Ranch Road. Right on E. Kellogg Road. Right on Fox Avenue. Left on Highfield Street. Right on Sundance Street. Left on E. Sandalwood Drive. Community is on the left.
Interior
Interior Features Bedroom on Main Level, Ceiling Fan(s), Primary Downstairs, Window Treatments
Heating Central, Electric
Cooling Central Air, Electric
Flooring Carpet, Ceramic Tile, Tile
Furnishings Furnished Or Unfurnished
Fireplace No
Window Features Blinds,Double Pane Windows,Low-Emissivity Windows,Plantation Shutters
Appliance Built-In Electric Oven, Double Oven, Dryer, Dishwasher, ENERGY STAR Qualified Appliances, Electric Cooktop, Disposal, Microwave, Refrigerator, Water Softener Owned, Water Purifier, Washer
Laundry Electric Dryer Hookup, Main Level, Laundry Room
Exterior
Exterior Feature Barbecue, Dog Run, Patio, Private Yard, Sprinkler/Irrigation
Parking Features Attached, Exterior Access Door, Epoxy Flooring, Finished Garage, Garage, Garage Door Opener, Inside Entrance, Private, RV Potential, RV Gated, RV Access/Parking, Storage
Garage Spaces 3.0
Fence Back Yard, Wrought Iron
Utilities Available Electricity Available
View Y/N Yes
Water Access Desc Public
View Park/Greenbelt
Roof Type Tile
Porch Patio
Garage Yes
Private Pool No
Building
Lot Description 1/4 to 1 Acre Lot, Drip Irrigation/Bubblers, Desert Landscaping, Landscaped
Faces North
Story 1
Sewer Public Sewer
Water Public
Construction Status Resale
Schools
Elementary Schools Floyd, Floyd
Middle Schools Rosemary Clarke
High Schools Pahrump Valley
Others
HOA Name CMG
HOA Fee Include Association Management
Senior Community No
Tax ID 43-713-07
Security Features Prewired
Acceptable Financing Cash, Conventional, FHA, VA Loan
Listing Terms Cash, Conventional, FHA, VA Loan
Virtual Tour https://www.propertypanorama.com/instaview/las/2729416







